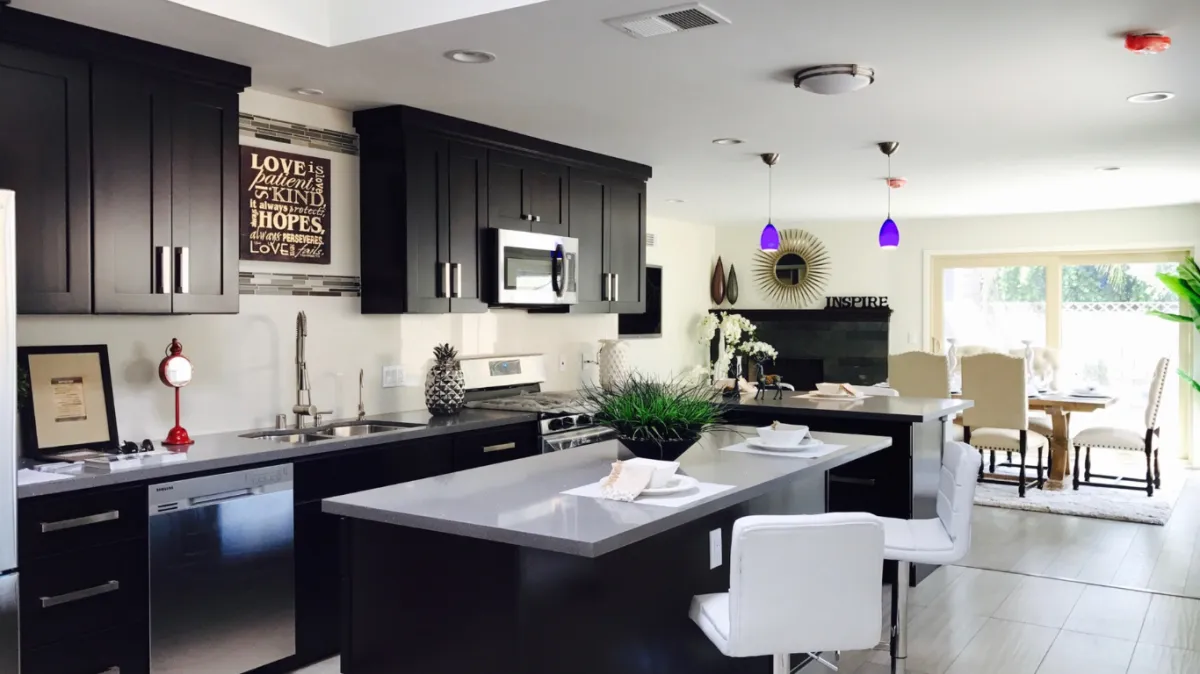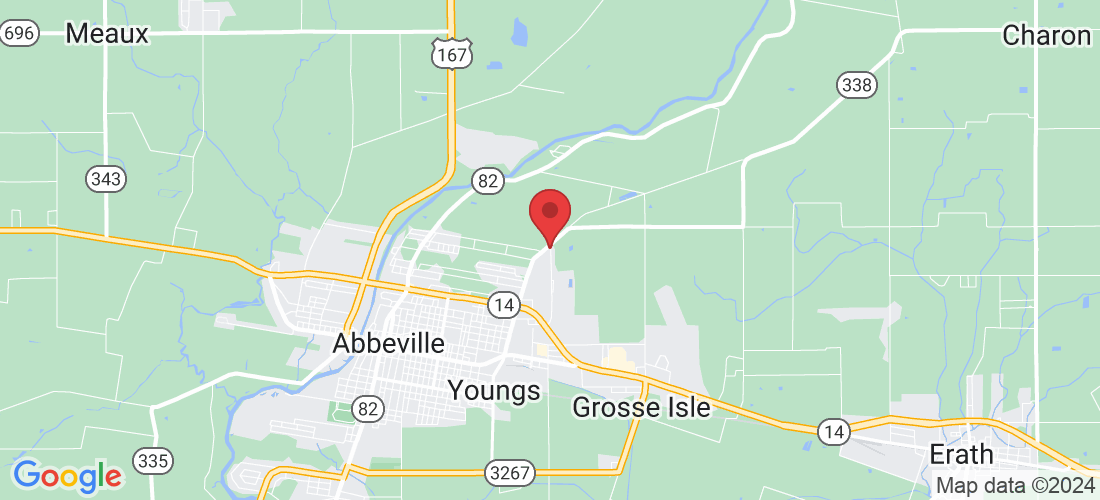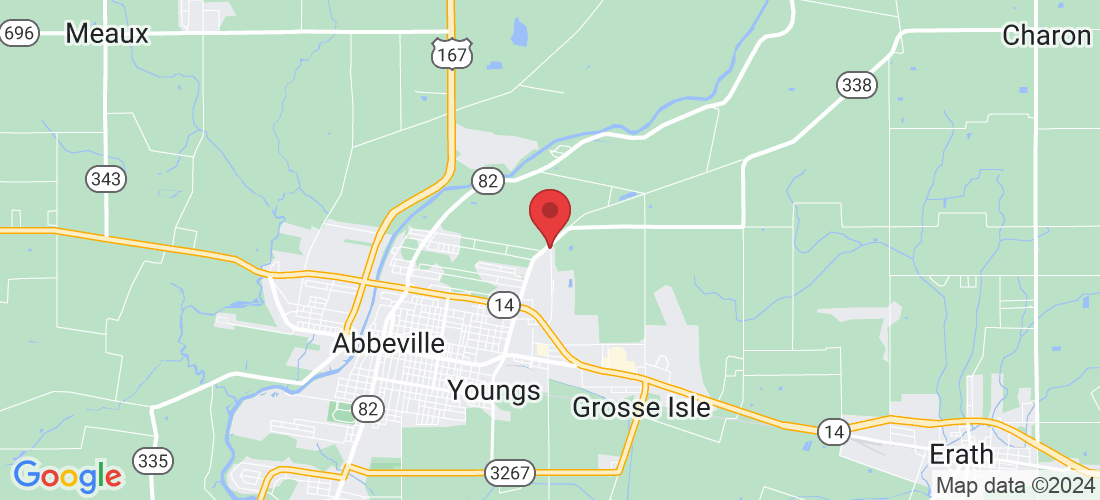Kitchen Remodeling In Abbeville
Let us help you create your dream kitchen
Kitchen Remodeler With Timeless Design Expertise
If you are debating between a few different kitchen designs, struggling with cabinet selection, or not sure which countertops fit your lifestyle, we have you covered. Leveraging our kitchen remodeling expertise, we can help you select the best kitchen design for your lifestyle and goals, to ensure your new kitchen never goes out of date. So, whether you want to do a light “freshening up” or a big kitchen makeover, our Abbeville kitchen remodeling team can handle it. Get started today by requesting a free consultation with one of our experts!
Kitchen Remodeling Expertise in Abbeville
The Latest Styles
If you’ve invited guests or potential buyers into your house, there’s a good chance that they’ll notice visibly outdated cabinets. However, you won’t have this problem if you choose C&J Roofing and Home Improvement LLC. We have excellent partners who have massive selections of kitchen cabinets for the Abbeville area that feature the latest styles. C&J Roofing and Home Improvement LLC offers modern, traditional, and transitional kitchen design expertise. Furthermore, we can help you choose between a wide range of clear, light, and dark finishes.
Affordable Prices
Unlike many other businesses that offer high-quality kitchen remodeling in Abbeville, you can count on us to offer affordable prices. In fact, we offer some of the fairest prices in the business, which makes C&J Roofing and Home Improvement LLC an excellent option for just about every homeowner.
Exceptional Design & Installation Services
We offer cabinet installation and countertop installation services. If you’re struggling to decide on which kitchen cabinets in Abbeville, please reach out so we can work with our partners to help you make the right selection.
Flooring
If you live in Abbeville, C&J Roofing and Home Improvement LLC can help you decide on your new kitchen flooring. Whether you are considering installing flooring in your kitchen first or installing them last, we can help. We will walk you through the pros and cons to consider, to ensure that you stay within budget and your timeline. Contact us if you’re considering remodeling your kitchen!
Planning & Designing Your Kitchen
Setting Your Budget
The kitchen is one of the most important rooms in your house. It’s where we spend so much time and create memories with our loved ones, but it can also be an expensive investment if not planned out properly beforehand! Make sure you have enough funds set aside before starting any renovations because unexpected expenses tend to come along once they’re underway – just like how adding 10-20% onto what was originally budgeted will help ensure that you don’t end up with a half-finished kitchen.
Research
You can ask your remodeling contractor, like us, to help you visit kitchen showrooms and home stores to figure out the cost of items, and then figure out what you need and what you can afford. Ask your neighbors to see their kitchen layouts and renovations to come up with ideas.
Consider Hidden Costs
Factor in the cost of labor, materials, taxes, and any shipping or delivery costs that might come up. These add up very quickly, so it’s important to take them into account from the very beginning when budgeting. Consider if there are any steps along the way that you would like to DIY. Even a few tasks can save a significant amount of your budget
Aim for Quality
Always buy the best quality materials your budget allows. In kitchen remodeling, you want to have a high-quality, functional kitchen, both for your personal use and for potential resale value. High-quality cabinets, countertops, and appliances will last much longer, helping you reduce the chance of having to do another renovation in the future. Consider used materials – for example, try repurposing or painting older cabinets bought from a business that sells reused building materials. You can also find high-end items from individual sellers online.
Evaluate Your Needs vs. Wants
Don’t buy unnecessary items. It can be tempting to buy all sorts of fancy appliances, but it’s better to go with the reliable basics that you’ll use. Remember, with every new appliance comes a slightly higher utility bill. They also add to your upkeep responsibilities and require time and money to maintain.
Planning a Kitchen Layout
The kitchen needs to be practical and functional. Think about how you use your current kitchen to identify what your priorities should be. What works and what doesn’t in your current setup? Will the kitchen be used a lot for cooking? Will you entertain guests a lot? Whenever possible, make use of the classic work triangle. Arrange your sink, refrigerator, and stove in a triangular pattern. This is generally considered to be the most convenient setup because it saves unnecessary steps. Also, think about how many people usually work in the kitchen at the same time. If it’s more than one, you might want to incorporate more than one workstation. Or, if there’s enough space, consider a kitchen island.
Kitchen Space Planning
One thing our kitchen remodeling team does is make sure things are laid out to ensure proper safety, but it’s up to you to plan for convenience. Here are a few things to remember when mapping out your space:
Counters: Plan to have at least 36 inches of counter space for food preparation, with at least 24 inches on one side of the sink and 18 inches on the other. If you can fit more, we recommend it.
Appliances: Leave adequate floor space in front of appliances so the doors can be opened, and you can still walk in front of them. You’ll need at least 30 to 48 inches. Also, take note of the direction and depth of swinging appliance doors—especially when it comes to the refrigerator. If you plan to have your fridge next to a wall, make sure the door swings in the opposite direction, otherwise the wall may prohibit the door from opening all the way.
Walkways: Leave enough room for traffic flow. There should be at least 42 inches between the counters and the island so that people can easily walk through without disrupting anyone working at the counters.
Final Considerations Before You Start
Take advantage of our free consultation services to discuss all your requirements for your kitchen remodel. This will help confirm your space is planned in a way that will ensure convenience and ease of movement for you and your family.
Our Kitchen Remodeling Services in Abbeville
Kitchen Cabinet Installation
Kitchen Cabinet Installation
There is nothing like installing new kitchen cabinets to transform your kitchen from ordinary to extraordinary.
Countertop Installation
Countertop Installation
We partner with the top countertop installers in Abbeville. We remove your old countertops and install new ones.
Backsplash Installation
Backsplash Installation
From timeless subway tile to color mosaics, we have you covered in installing a backsplash you love.
Appliance Installation
Appliance Installation
We ensure that your finished kitchen has all the appliances set in place for you to start enjoying it with your family.
Sink Installation
Sink Installation
Whether installing a new faucet, a farm house sink, or additional plumbing work, we can help make the process easy.
Flooring Installation
Flooring Installation
For the flooring installation you are looking for, we are experts with the experience to get the job done right the first time.
Window Installation
Window Installation
We can help prepare your kitchen for installation and help source new ideas to bring new life into your space.
Door Installation
Door Installation
We can help you source hundreds of door options, of all different styles & colors, and then help install them.
Common Kitchen Remodeling Questions
What's the average cost of a kitchen makeover?
The national average cost to remodel a kitchen is about $28,000. That number doesn’t tell the whole story though. Your new kitchen could cost anywhere from $5,000 to $50,000 or more, depending on the size and scope of your project. Typical kitchen remodels range from $12,500 to $45,000.
How much should I spend on my kitchen remodel?
An industry standard for kitchen remodeling projects is 10-20% of your home’s value. So, if you own a $400,000 home, you should feel comfortable spending as much as $40,000-$80,000 on kitchen upgrade costs.
What costs the most in a kitchen remodel?
Your biggest cost investment for a kitchen remodel will usually be cabinets, which typically eat up 25 percent of your budget.
What's the first thing to do when remodeling a kitchen?
The first step of any kitchen remodel is tear out and demolition. Before you are ready to create a beautiful new space, it is important to demolish and get rid of what’s outdated or worn out. This is the time when you rip out anything you don’t want to keep including walls, cabinetry, flooring, fixtures, or more.
How can I reduce the cost of a kitchen remodel?
Make a Plan
Use Your Existing Layout
Do Some of the Work Yourself
Keep your Cabinets Or Buy Ready-to-Assemble Cabinets
Add Open Shelving
Buy Floor Model Appliances
Save on Countertops.
How long does it take to do a kitchen remodel?
Replacement kitchen projects average 6-8 weeks for a moderate-sized kitchen. Kitchen remodeling projects that involve a larger space, wall removals, structural changes, and reconfiguration of the floor plan take longer. A fair expectation is 10-12 weeks. That’s the timeframe for a custom kitchen renovation.
How much does a kitchen remodel increase home value?
The average ROI for a kitchen remodel is around 71 percent. However, that percentage can vary significantly based on the number of upgrades made and the remodel cost. A kitchen renovation that costs around $15,000 to $45,000 can translate to an ROI of 81 percent.
How do I live in my house during a kitchen remodel?
Create a Temporary Kitchen in your house. Microwaves, appliances, etc.
Set Aside the Right Tools.
Embrace Disposable Utensils and Dishes.
Stock Ready-to-Eat Items.
Freeze Ahead or Eat Out.
Create Storage for Construction Materials.
Control Dust.
Clear Out the Work Area
Kitchen Layout Ideas
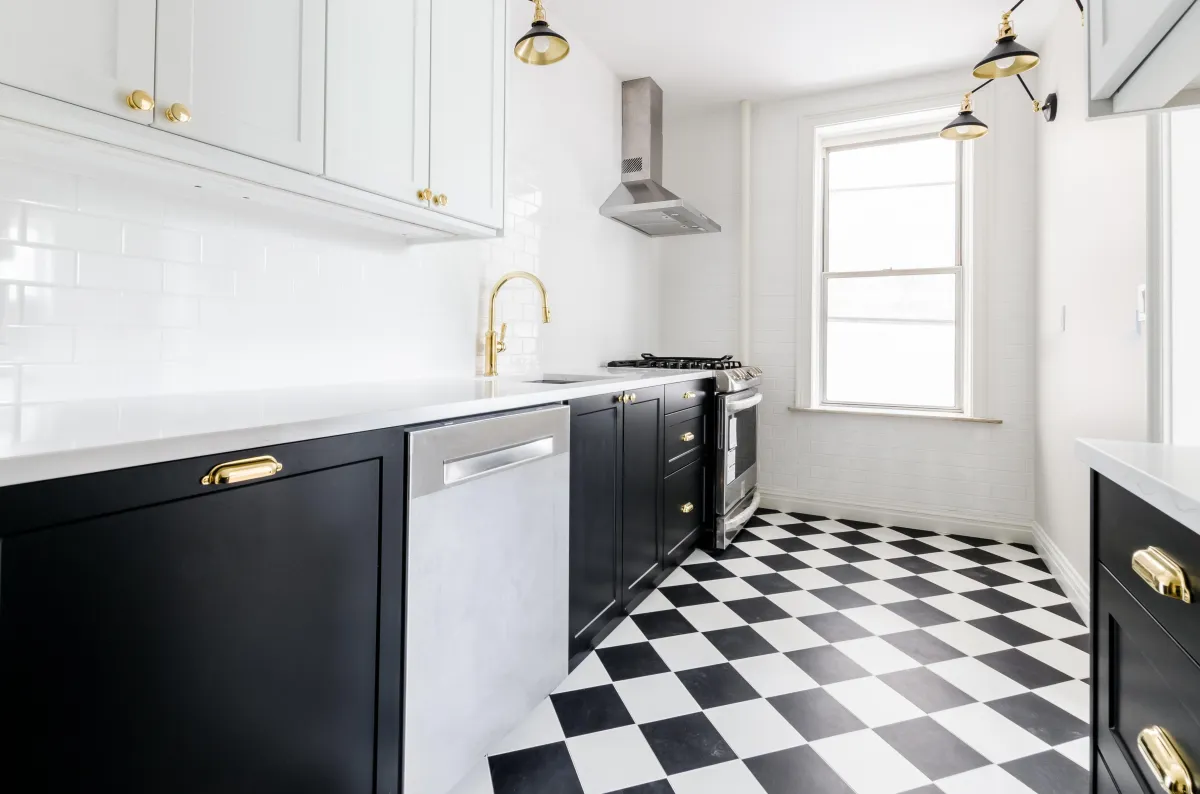
Galley Kitchen
A galley kitchen layout is perfect for efficient cooking and space optimization, providing easy access to appliances and workstations. With its linear design, it's ideal for smaller spaces and offers a cost-effective solution for homeowners looking for a streamlined and functional kitchen.
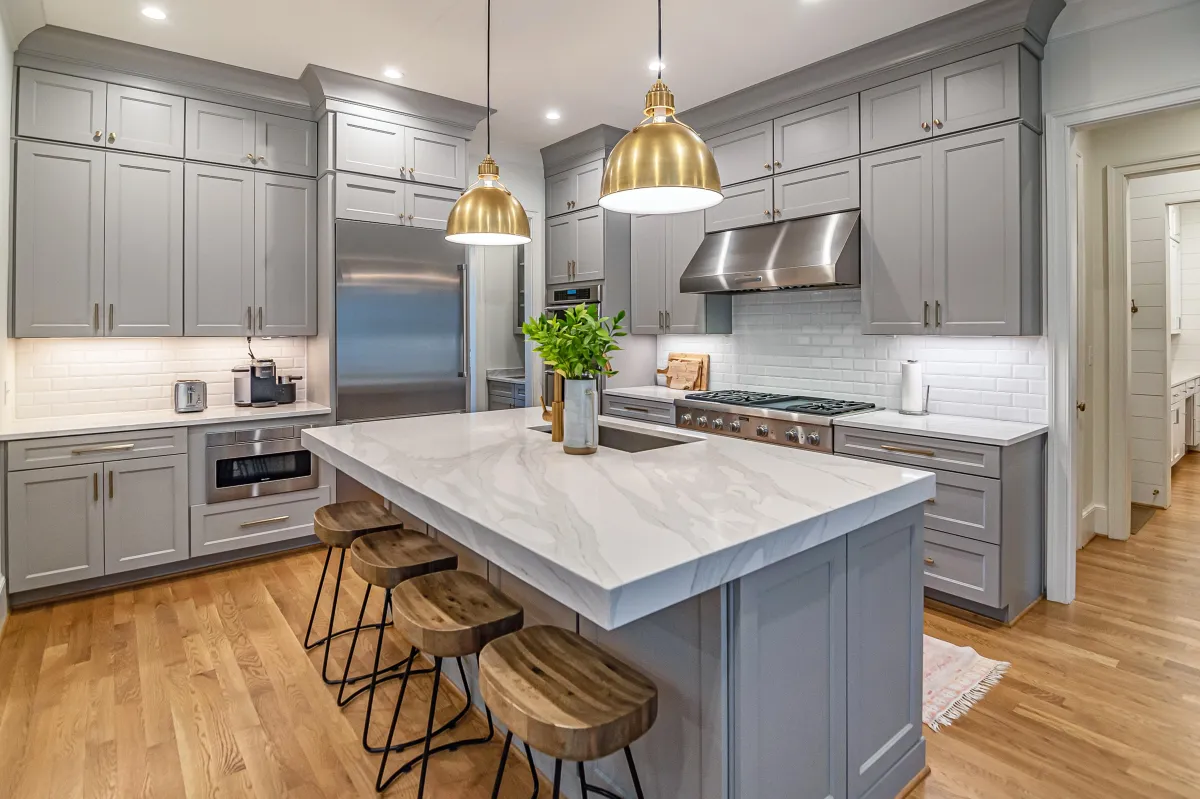
Island Kitchen
An island kitchen layout adds versatility and a central focal point, offering extra countertop space for meal preparation and a convenient gathering spot. It enhances both functionality and aesthetics, making it an ideal choice for homeowners seeking a stylish and multipurpose kitchen design.
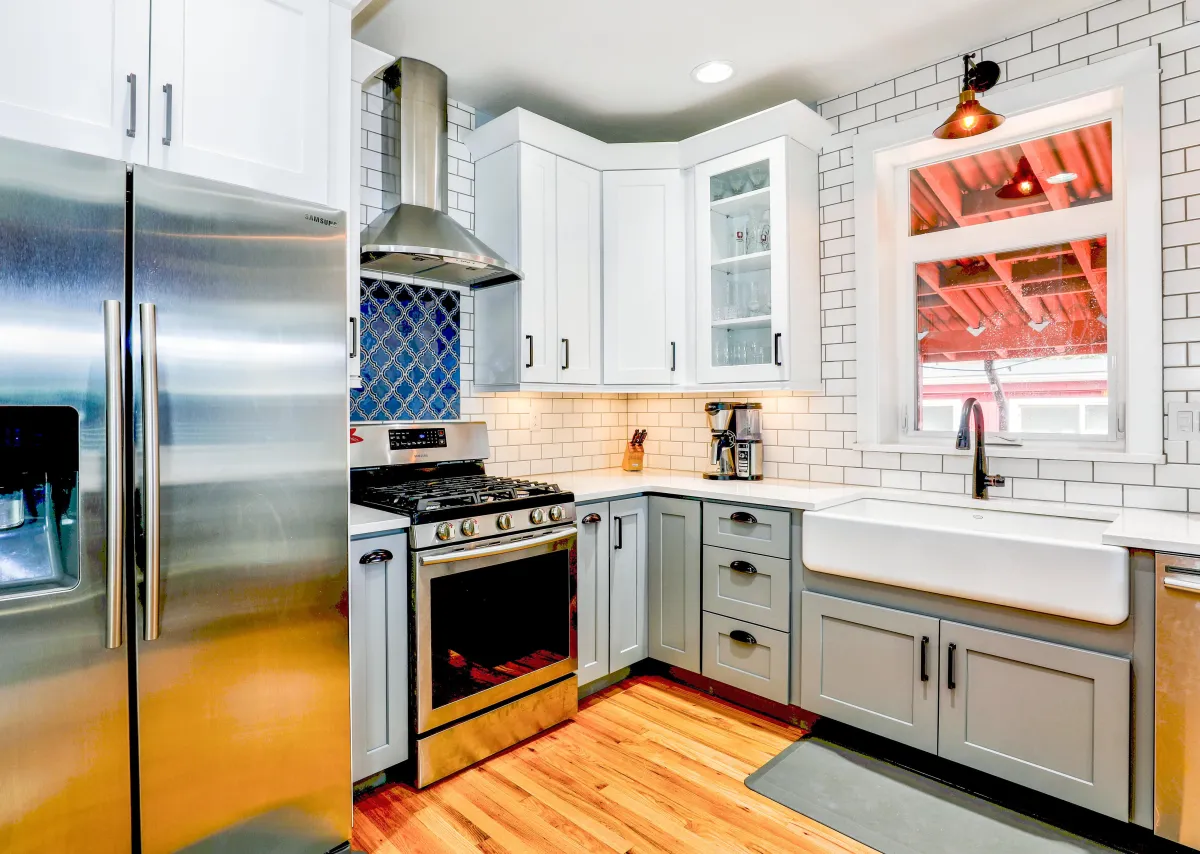
L-Shape Kitchen
An L-shape kitchen layout optimizes corner space, providing ample room for various activities. It offers a practical and flexible design, perfect for homeowners who desire a well-organized and visually appealing kitchen.
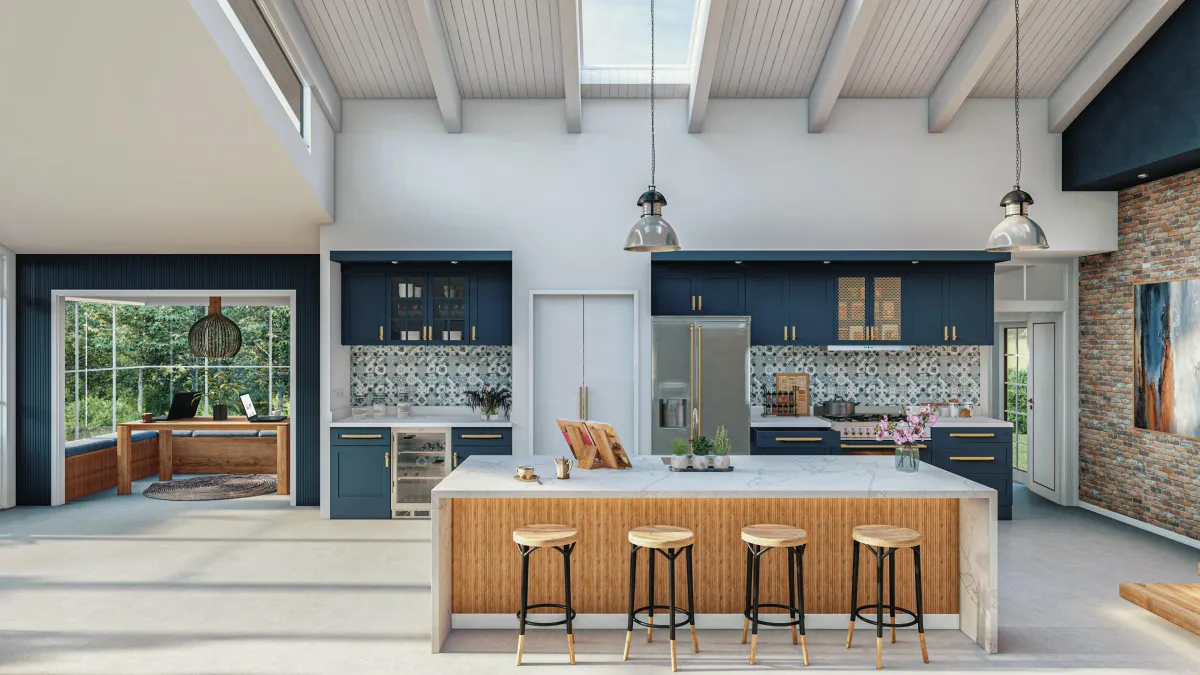
One Wall Kitchen
A one-wall kitchen layout maximizes space efficiency by placing all essential elements along a single wall. Ideal for smaller homes or open-concept living, it offers simplicity and accessibility, creating a streamlined and modern kitchen design.
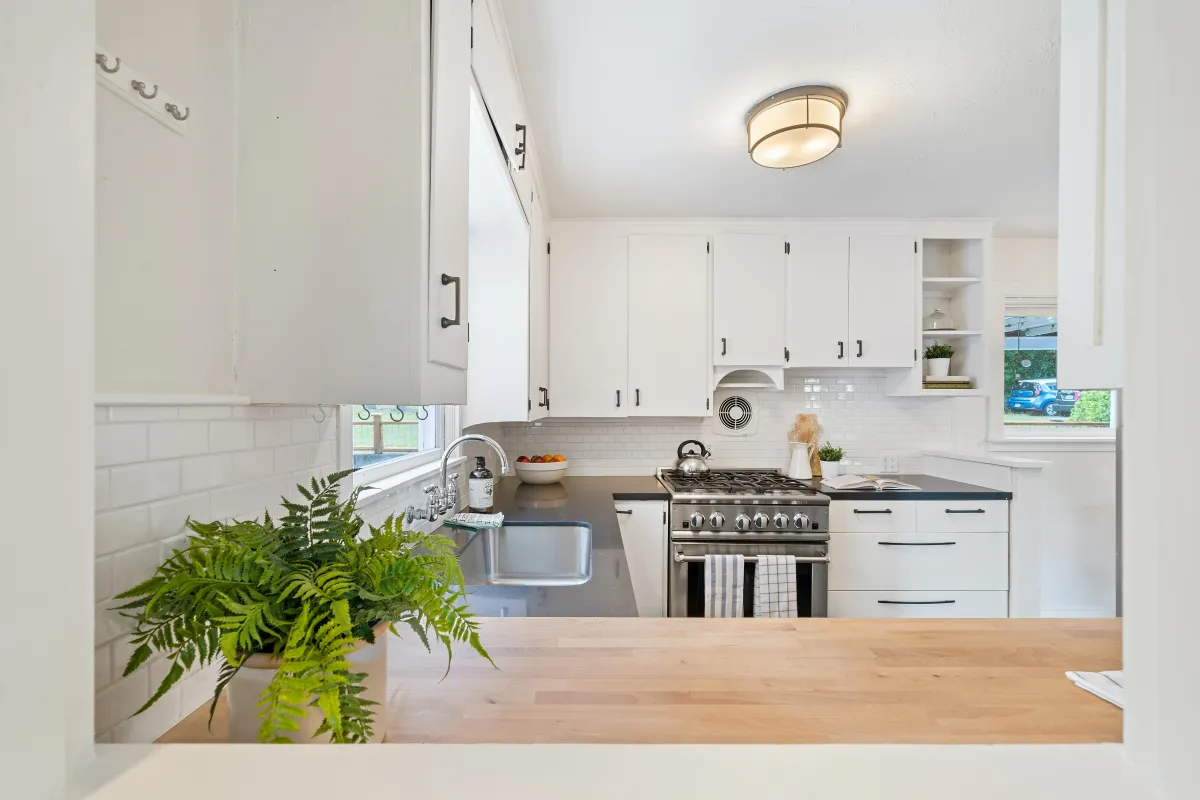
Peninsula Kitchen
A peninsula kitchen layout combines the open feel of an island with the functionality of an L-shape. Extending from one of the kitchen walls, it offers additional countertop space, storage, and a casual dining area, providing a seamless blend of style and practicality for homeowners seeking versatility in their kitchen design.
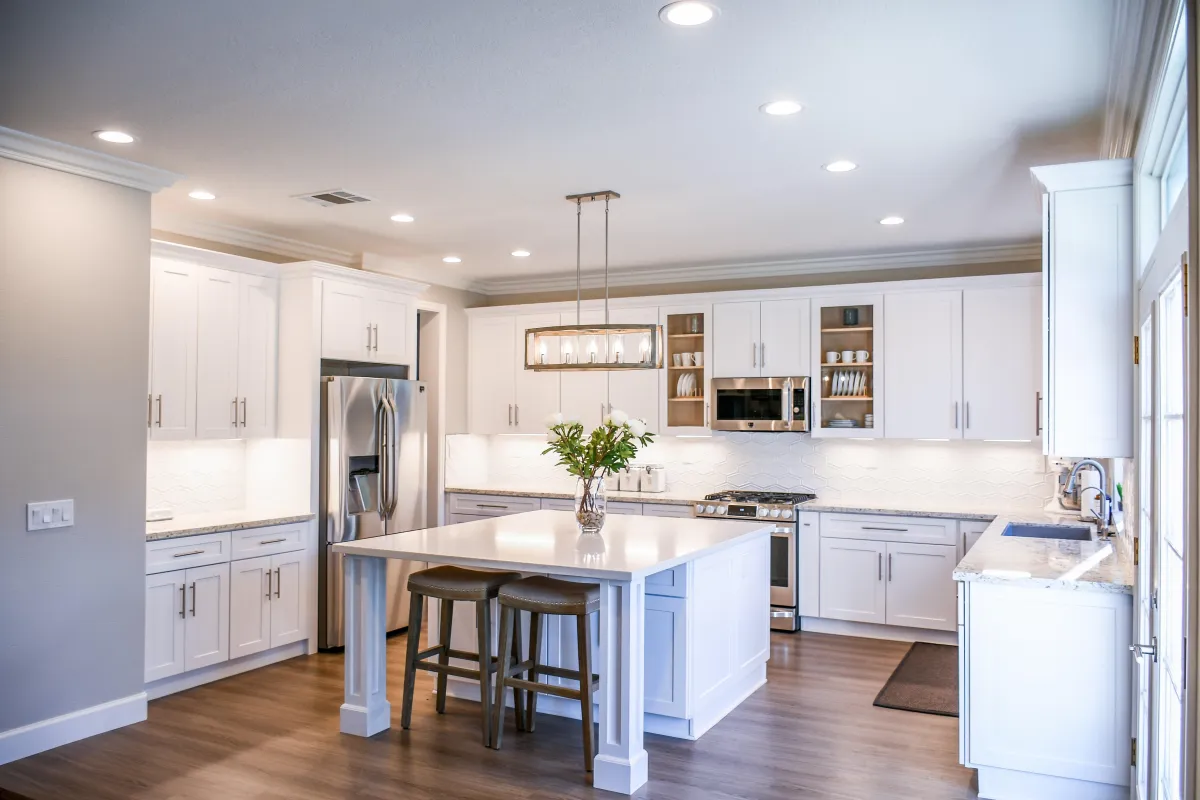
U-Shape Kitchen
A U-shape kitchen layout maximizes storage and work surface, creating a highly efficient and ergonomic design. With three connected walls of countertops and cabinets, it provides ample space for cooking, prepping, and storage, making it an excellent choice for homeowners who prioritize functionality and a well-organized kitchen.
How Much Is a Kitchen Remodel in Abbeville?
When it comes to a kitchen remodel in Abbeville, we help consult our clients on how to best stay within their budget. The size of your kitchen and its components will affect your cost, and the scope of the project will determine your prices.
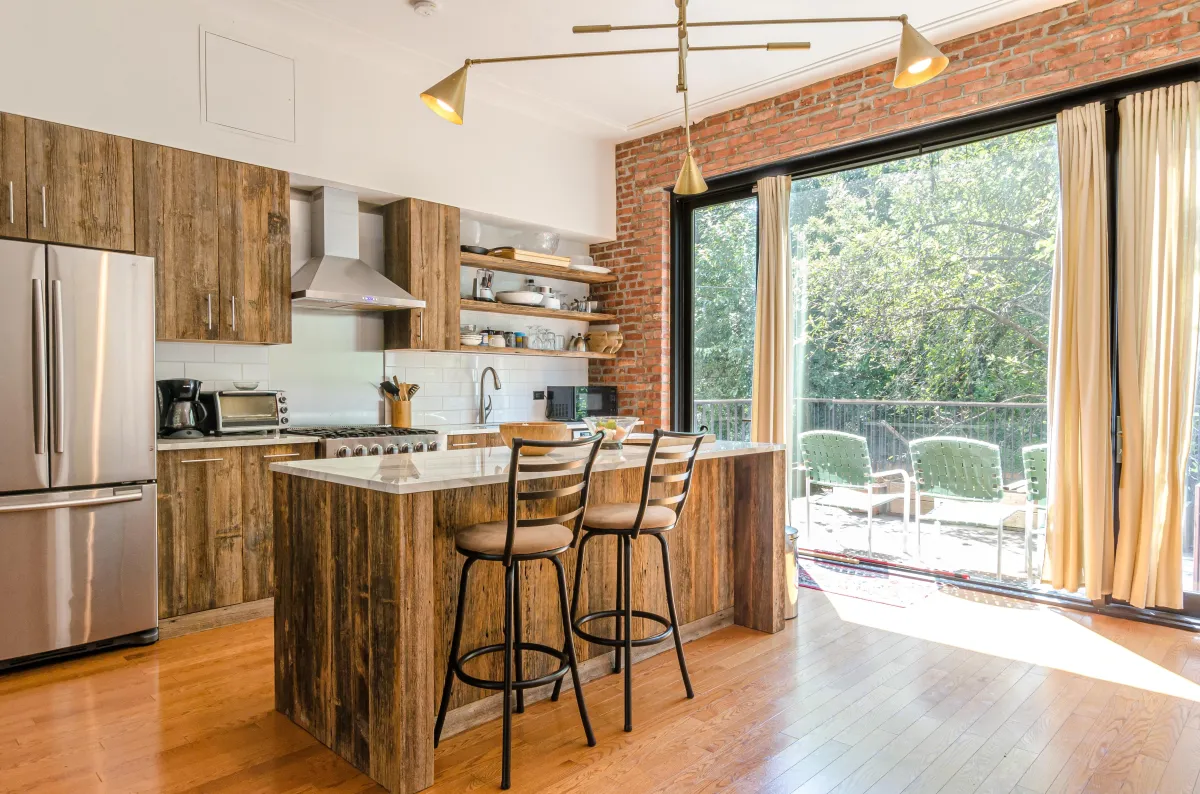
Types of Kitchen Remodels
Small/Minor
C&J Roofing and Home Improvement LLC can preserve your existing kitchen layout but help adjust the details and bring new life to your kitchen. Our remodeling contractors can help install a new floor, add a fresh coat of paint, and help convert you to energy-efficient appliances. The average cost of a minor remodel runs from $14,000 – $26,000 depending on the scope of work.
Midrange
A midrange Abbeville kitchen remodel project might include adding a kitchen island to your design, installing custom cabinetry, or changing the flooring and lighting. Depending on your scope, the average cost of a midrange remodel can vary from $30,000 to $75,000.
Major/Upscale
If you are looking for a major kitchen remodel in Abbeville, you might be considering everything new/replaced, featuring super-quality and specialty items, such as top of the line appliances, built-in water filtration systems, customized cabinets and countertops, and designer fixtures. This is a luxury kitchen. These types of remodels are typically over $100,000 and will vary depending on your design style.
5 Key Cost Components of a Kitchen Remodel
A useful tip for budgeting your kitchen remodel is following the one-third rule so you don’t overspend in one single area. Your expenses should be roughly divided into 1.) cabinetry 2.) finishing touches like countertops, sinks, flooring, appliances 3.) and installation and labor expenses. We’ve further broken down the main cost components of a kitchen remodeling project in Abbeville below.
Cabinetry
For any kitchen remodeling project in Abbeville, installing cabinets and their hardware will make up around 25%-30% of your budget. The cost will depend on if you go with stock cabinets, semi-custom, or fully customized cabinetry.
Appliances and Ventilation
Depending on the number and type of appliances and ventilation upgrades you include in your kitchen remodel plan, your costs could range anywhere from $1,000 to $10,000 on custom built-in appliances. Appliances typically make up about 14% of your kitchen remodel budget.
Countertops
Countertops are typically the 4th largest expense and take up about 10% of your kitchen remodel budget. It all comes down to preference and how you plan to use your kitchen. Quartz countertops are among some of the most popular choices when selecting countertops.
Installation
Cabinet, countertop, fixture, flooring, and appliance installations can make up around 17% of your kitchen remodel budget.
How to Know If You Should Remodel Your Kitchen
Here are some useful questions to consider before remodeling your kitchen:
Why do I want to remodel my kitchen?
Is my kitchen’s main purpose to entertain guests, cook meals, or be family-friendly?
Do I like the current layout of my kitchen?
Can I simply update the finishes?
What are the top things I would like my kitchen’s design to accomplish?
Once you answer those questions, you should consider these 3 points below.
Budget
Have you saved enough to complete the kitchen remodel that you want? Or would you have to dip deep into your savings to accomplish your desired outcome? You can also consider financing options, especially if interest rates are low. Another option would be to make compromises on a few items to save money. For example, choosing stock cabinets instead of custom cabinetry. Or you could DIY a few smaller renovation tasks.
Living Plans
If you are buying a new home, or just bought in Abbeville, it might be the perfect time for a kitchen remodel. It allows you to customize your new home’s kitchen to exactly what you want, without having to figure out a logistical nightmare of where to live while renovating.
Selling
If you plan on selling in the future, a kitchen remodel in Abbeville is one of the best returns on investment home improvement projects. Updated kitchens and master bathrooms are the most desired items for most buyers. They want move-in ready and remodeled kitchens. A good kitchen remodel retains its value over time and boosts your overall home’s value.
Schedule a Free In-Home Consultation
Contact us at (337) 806-4802 or fill out the form below for a free consultation and estimate.
Copyright © 2026 All Rights Reserved l C&J Roofing and Home Improvement LLC is an independent contractor l Website Design by Notably Bravo












